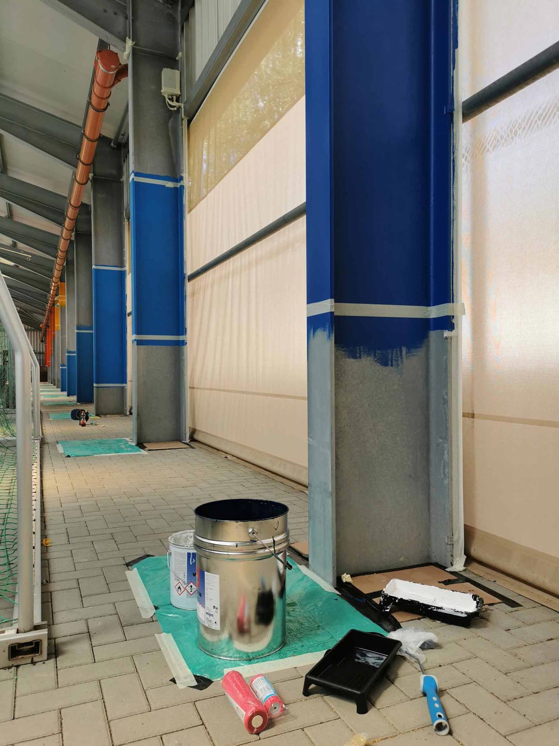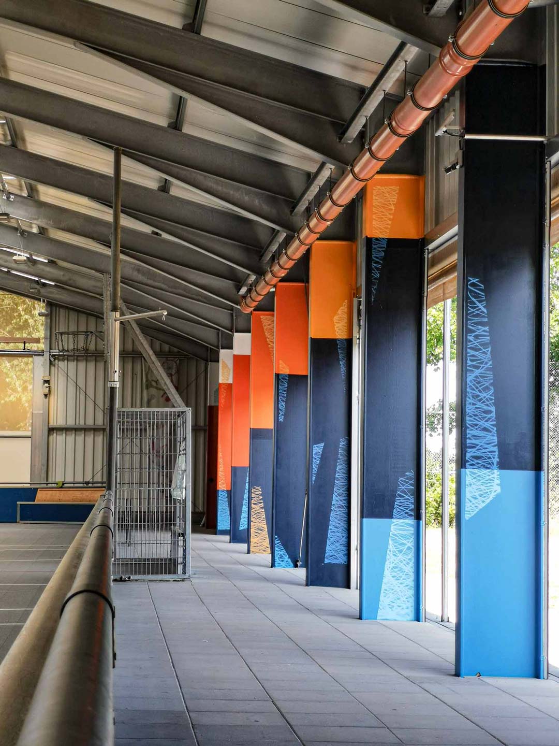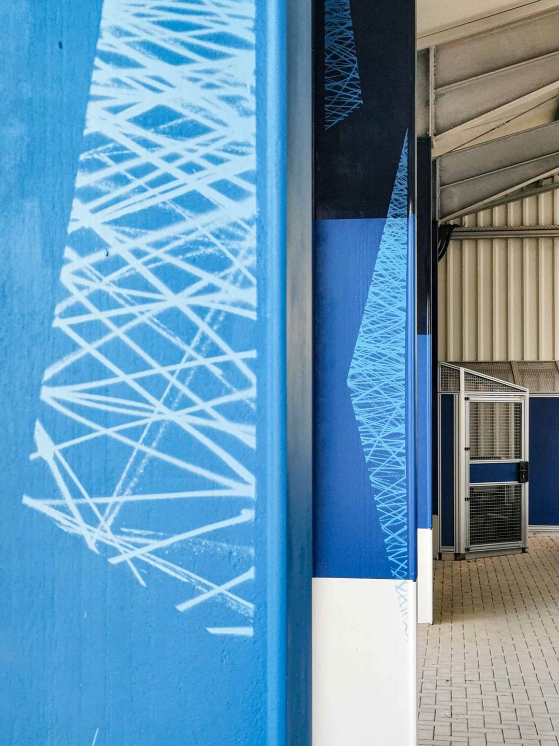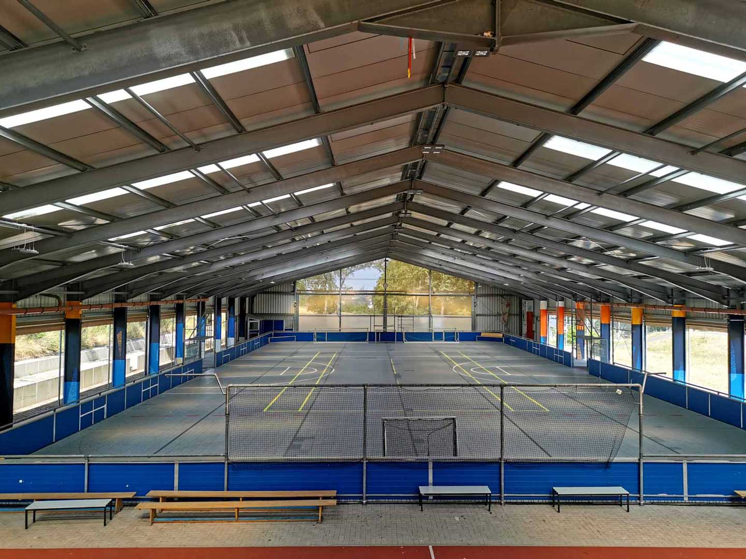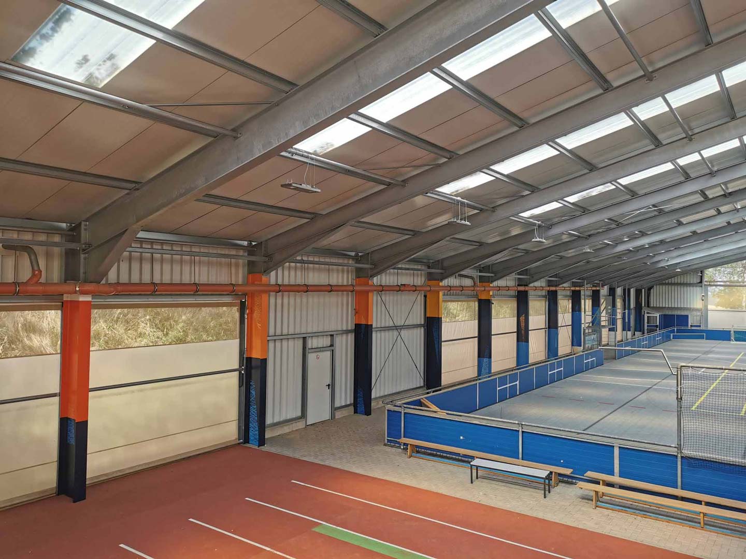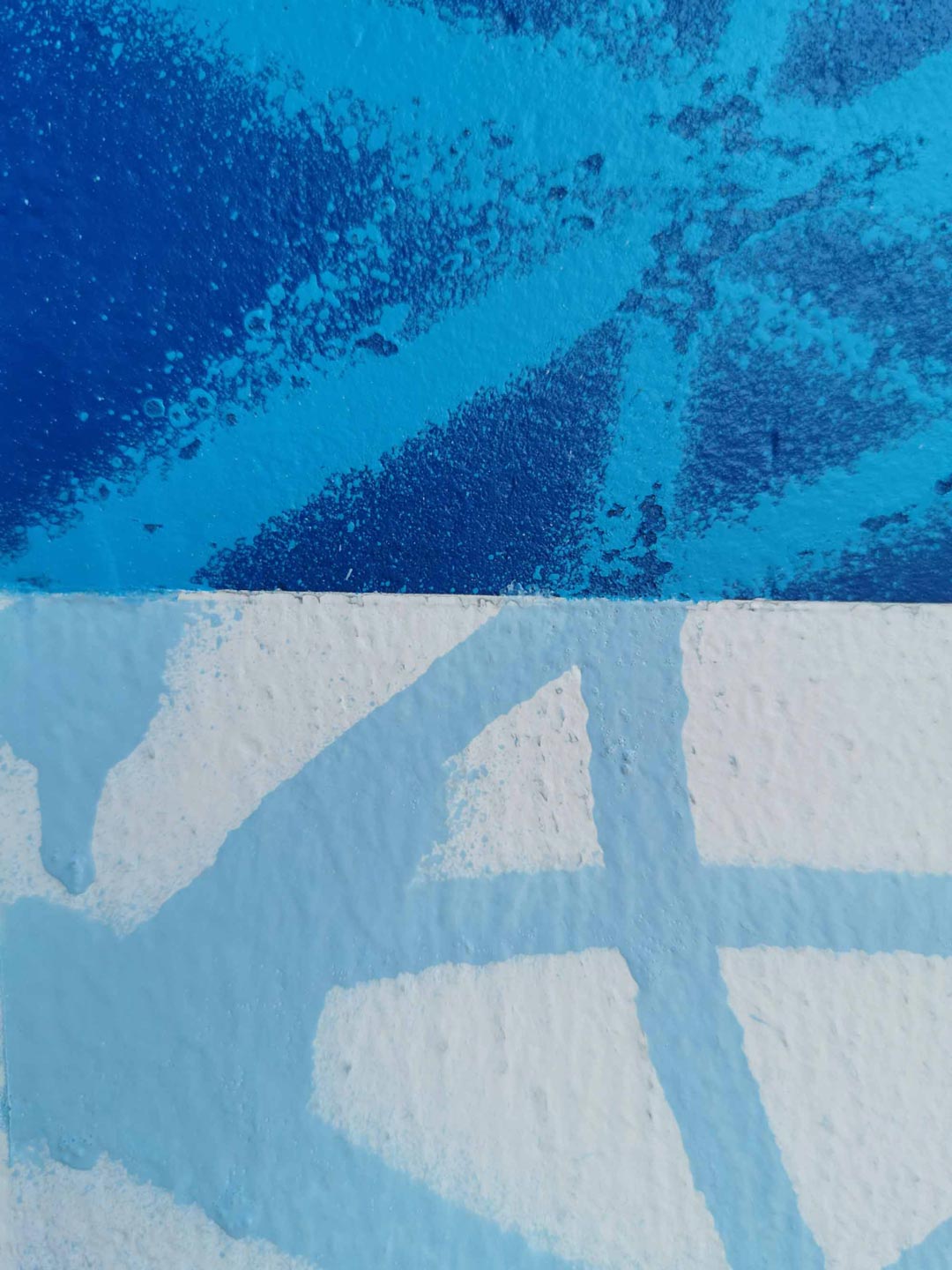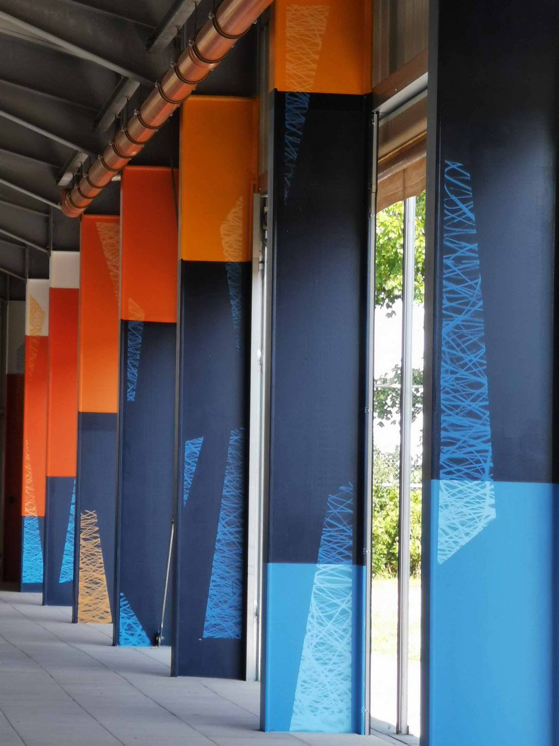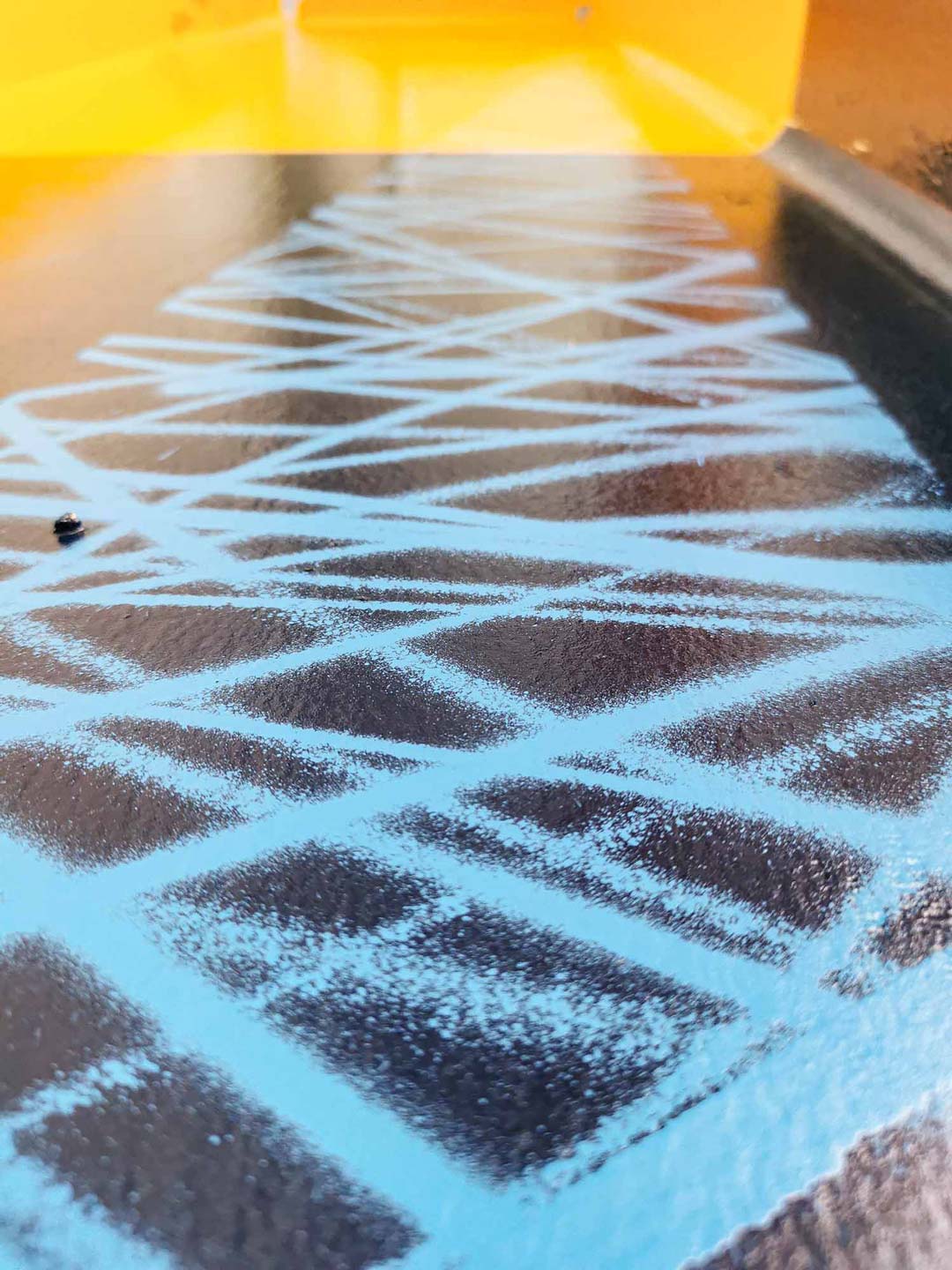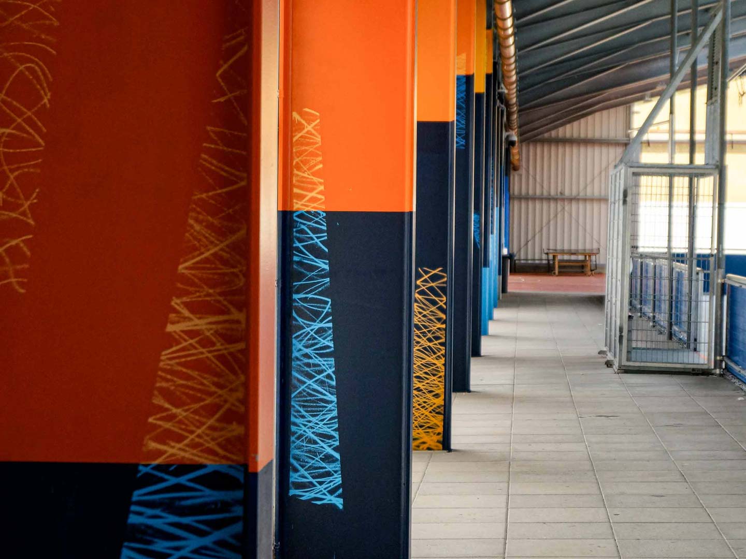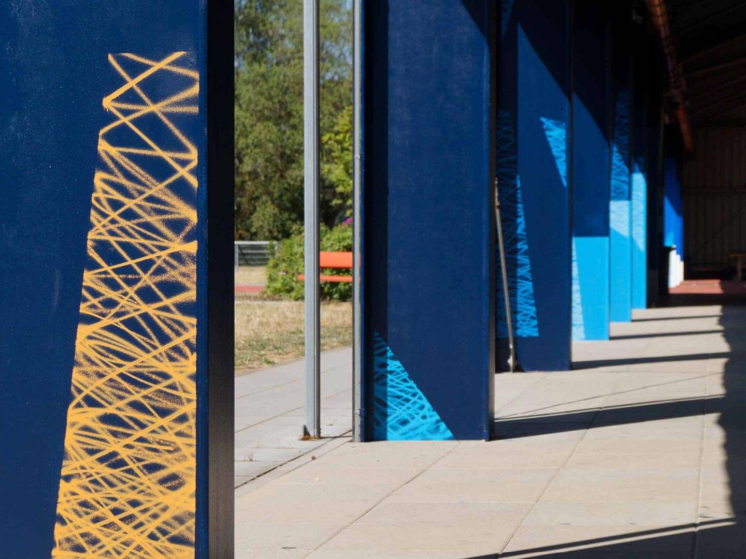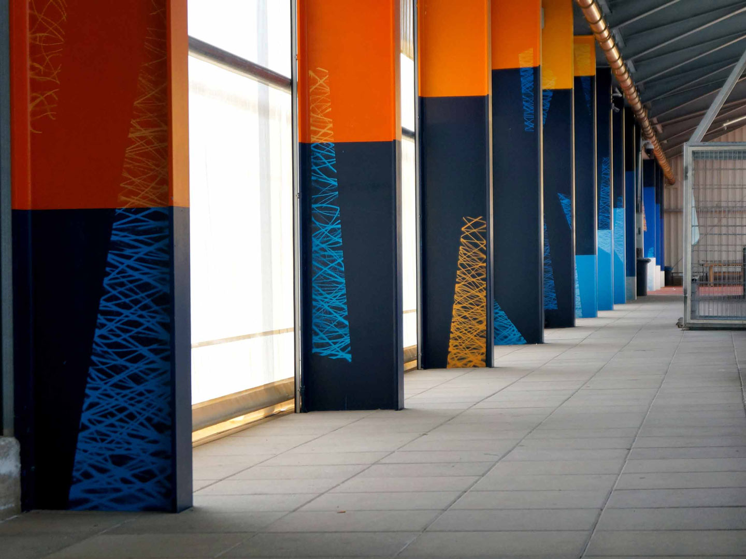
Kaltsporthalle
Die Stahlträger der Lohrheimer Kaltsporthalle sollten durch eine farbliche Gestaltung eine weniger raue und dominante Erscheinung bekommen. Um eine dezente und freundliche Wirkung entstehen zu lassen, haben wir uns gestalterisch anhand der vorhandenen Farbgebung in der Halle orientiert. Die großen grafischen Flächen bilden in Verbindung mit den kleineren, detaillierten splitterähnlichen Elementen eine gleichmäßige und trotzdem abwechslungsreiche Symbiose, die sich angenehm in ihr Umfeld integriert.
Interessiert an einem eigenen Projekt?
SV Lohrheim 1929 e.V.
Auftraggeber:in
2023
Jahr
50°19’10.3″N 8°02’40.0″E
Standort
